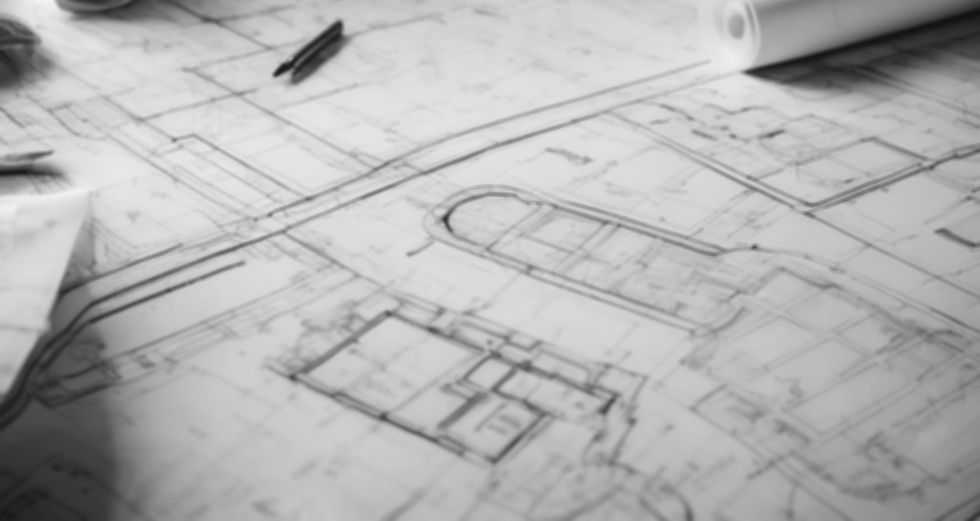The Architect’s Take: Why Feeling Matters in Commercial Design
- Catalyst Architecture

- Oct 22, 2025
- 3 min read

Let’s talk about the spaces where business happens — the offices, studios, and meeting rooms that quietly shape how people think, collaborate, and decide. For decades, commercial architecture has favored logic: square footage, code compliance, efficiency ratios. But here’s the truth — numbers alone don’t make a business thrive. People do.
And people don’t just use space; they feel it. That’s where emotion becomes measurable.
When we talk about emotional design in business environments, we’re not talking about sentimentality. We’re talking about strategy — about the way light, proportion, texture, and acoustics affect human behavior and, by extension, business outcomes.
The Science of Atmosphere
Every architect knows how to design for circulation, but designing for connection is more nuanced. Think of the entry sequence — the first five seconds inside a company’s headquarters. That threshold tells you everything: whether a brand feels open or guarded, progressive or institutional, human or transactional.
At Catalyst, we’ve studied this across projects. In Project 2557, for example, daylight becomes the connective tissue. It floods communal zones and intentionally frames the movement from private work areas to shared ones. That wasn’t just a lighting decision; it was a behavioral one. The goal was to create spontaneous collaboration, the kind that happens not because you’re told to meet, but because the space invites you to. Its emotional design translated into workflow.
Brand Made Spatial
A brand’s identity isn’t confined to its logo or color palette — it’s embedded in how a space behaves. In Project 2074, we approached an office interior with one guiding question: Can a space reflect leadership style? The client was decisive, transparent, and driven by trust — so the architecture mirrored that. A central glass corridor connected the executive suite to the common areas, dissolving hierarchy and encouraging visibility. The result wasn’t just aesthetic; it changed how the team communicated.
This is where emotional design intersects with brand performance. When employees feel seen, supported, and aligned with their environment, productivity follows naturally. The investment becomes measurable in retention, morale, and culture — outcomes that no spreadsheet can fully quantify, but every business leader can feel.
The Myth of Function vs. Feeling
There’s a lingering misconception in architecture that emotional design and spatial efficiency are opposites. That couldn’t be further from the truth.
The most efficient spaces are those that feel intuitive — where movement, light, and acoustic control are tuned to the rhythm of the people who inhabit them. We’ve seen this firsthand in Project 2127, a historic renovation that transformed a Victorian residence into a modern workplace. The design respected the building’s legacy while opening the plan to daylight and dialogue.
The emotional layer came not from ornamentation, but from restraint — the preservation of history paired with the energy of modern use. Employees and visitors often describe the space as calm, focused, and alive. That emotional response wasn’t an accident. It was a design decision.
The Measurable Emotion in Commercial Design
It’s tempting to dismiss emotion as intangible, but its effects are surprisingly practical. Studies in environmental psychology show that spaces with higher daylight exposure lead to a 15% increase in cognitive function. Spaces with warm, textural materials reduce stress hormones by measurable degrees. Even ceiling height can influence creative thinking — literally giving people “room to think.”
When you understand this, it becomes clear: designing for emotion is designing for performance.
A well-planned layout and an emotionally aware environment aren’t competing goals — they’re two halves of the same equation.
Architecture as a Leadership Tool
When we design for emotion, we’re not indulging feelings — we’re acknowledging humanity. Every business space is, at its core, a collection of people with shared ambitions. Architecture that supports those ambitions — through thoughtful space planning, honest materials, and authentic light — becomes a quiet form of leadership. As architects, our job isn’t just to arrange walls. It’s to build conditions for clarity, focus, and belonging — because those are the emotions that build successful companies.
That’s why emotional design matters. And that’s why, at Catalyst, we’ll always defend the idea that space should make you feel something — because feeling is what keeps people coming back to it.



