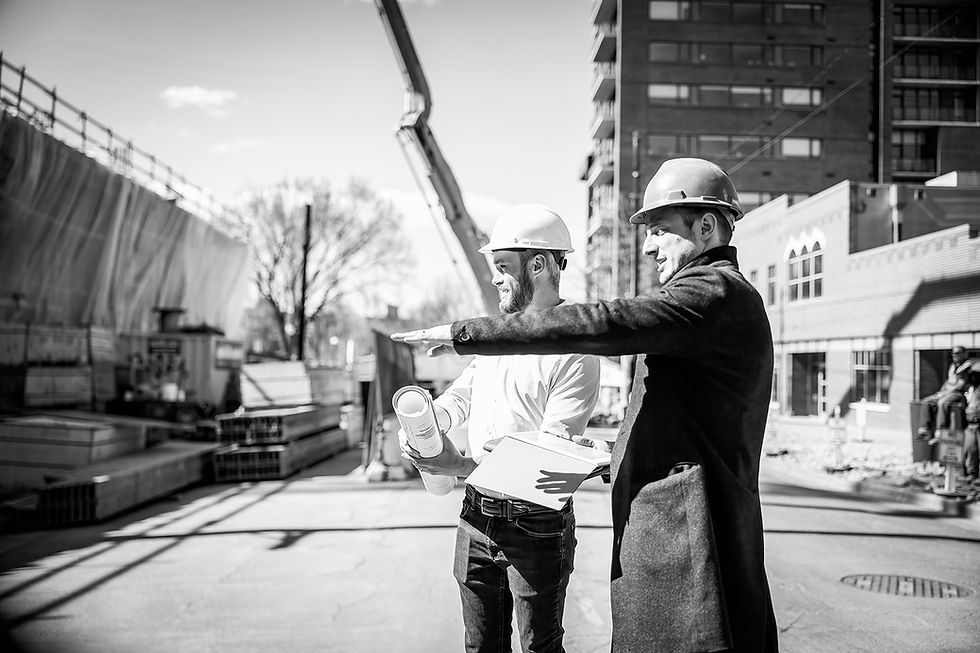The Architect’s Take: The Importance of Feasibility Studies in Architecture
- Catalyst Architecture

- Oct 15, 2025
- 4 min read

Before a single line is drawn, every great project begins with one essential question: is it feasible?
At Catalyst Architecture, we define feasibility as the bridge between vision and reality—the process that allows both the client and the architect to see a project clearly before committing to design. Whether it’s a single-family home, a mixed-use development, or a commercial retrofit, a well-executed feasibility study sets the tone for success by mapping constraints, uncovering opportunities, and saving time, money, and frustration down the line.
Why Catalyst Starts With a Feasibility Study
The reason we start every project with a feasibility study is simple—it prepares us for all the complexities that are going to come. Projects of all types, sizes, and scopes have their own individual complexities; however, across the board there are intrinsic ones that relate to zoning, jurisdictional requirements, site design, utilities, and topography.
Catalyst spends so much time on the front end so that we can save cost—and save time—on the back end. It’s the correct way to approach things moving forward for the client, because the client has all of it laid out as best as possible from the beginning.
It also gives us an opportunity to educate our clients. It’s not just about identifying red flags; it’s about integrating the client into the process early so they understand what constraints matter. When we start talking about design ideals, wants, and necessities, we have a foundation that explains why we can or can’t do something. That clarity benefits both sides—design and client alike.
What Catalyst Looks For in Feasibility Studies
Catalyst looks at many different pieces of the overall puzzle when evaluating a site. We often describe it as mapping out green lights, yellow lights, and red flags.
Green lights highlight the opportunities—the “go” zones where we can maximize value or create interesting architecture.
Yellow lights point to caution areas—things that may work but could have cost or design implications.
Red flags identify immediate roadblocks—setback conflicts, code contradictions, or restrictions that could stop a project before it starts.
Often, it’s easy to see the top layer of zoning rules, but once you start peeling those layers back and applying them to a specific site, things become complex. Denver’s zoning code, for example, can be a maze of overlapping parameters that shift depending on context.
Our goal is to illuminate all of it—the greens, yellows, and reds—so when we start design, everyone knows the realities and the possibilities.
The Tools Behind the Process
We rely on a mix of digital and physical data to make the study both visual and precise. We review readily available ARC GIS data, mapping data from the Assessor’s Office, and parcel maps that show property lines, utilities, and assessment information such as square footage and taxable value. We consult FEMA maps to study floodplains and easement information.
Topographical and satellite imagery help us understand slope and drainage, while zoning overlays and the International Residential or Building Code confirm allowable square footage, setbacks, height, and use. For commercial or mixed-use projects, we reference the International Building Code and jurisdictional amendments.
By combining all of this with client input—desired program, use, and square footage—we’re able to compare what’s wanted to what’s allowed and identify any gaps before design begins.
Different Clients, Different Studies
Feasibility studies look different depending on who the client is.
For homeowners, we’re often addressing zoning, site layout, utilities, and budget—less about complex building systems, more about navigating constraints within a parcel.
For developers, feasibility includes master planning, phasing, and return on investment analysis. They’re focused on maximizing value while maintaining design integrity.
For business owners, especially retail or hospitality clients, we emphasize life-safety code, accessibility, and occupancy—those details that affect function and permitting.
No matter the project type, the goal remains the same: give our clients clarity on what’s possible and what isn’t before they invest in design.
When Feasibility Saves the Day
We’ve found that feasibility studies have saved many projects. After integrating this step into every workflow, we’ve seen major improvement in client engagement, project outcomes, and efficiency.
Take a recent project in Englewood, Colorado. The client wanted to replace one single-family home with two homes, each with an ADU. Our feasibility study mapped zoning, setbacks, and allowable footprints, then we met directly with the City of Englewood to confirm the highest and best use. The outcome gave the client a clear development strategy and the confidence to proceed without risk.
Another example involved a two-story early-1900s commercial building downtown that was being retrofitted into short-term residential rentals. We weren’t the original designers, and the project had already hit major life-safety issues. The client couldn’t understand why progress had stalled.
Our first move was to step back and perform a full feasibility study—something that hadn’t been done. At first, the client questioned why we were “backtracking.” But once we laid out the zoning parameters, fire separation requirements, and code path, the project suddenly made sense. The client was informed, the design was compliant, and the process moved forward smoothly.
That’s the power of feasibility—it replaces guesswork with knowledge.
The Bottom Line
Feasibility isn’t the glamorous part of architecture—it’s the groundwork. But it’s also what makes the rest of the process possible.
At Catalyst, we don’t treat it as a formality; we treat it as a foundation. It’s how we build transparency, trust, and clarity into every relationship from day one. By uncovering the site’s full story—its opportunities and its limits—we give our clients the clearest path from vision to reality.


