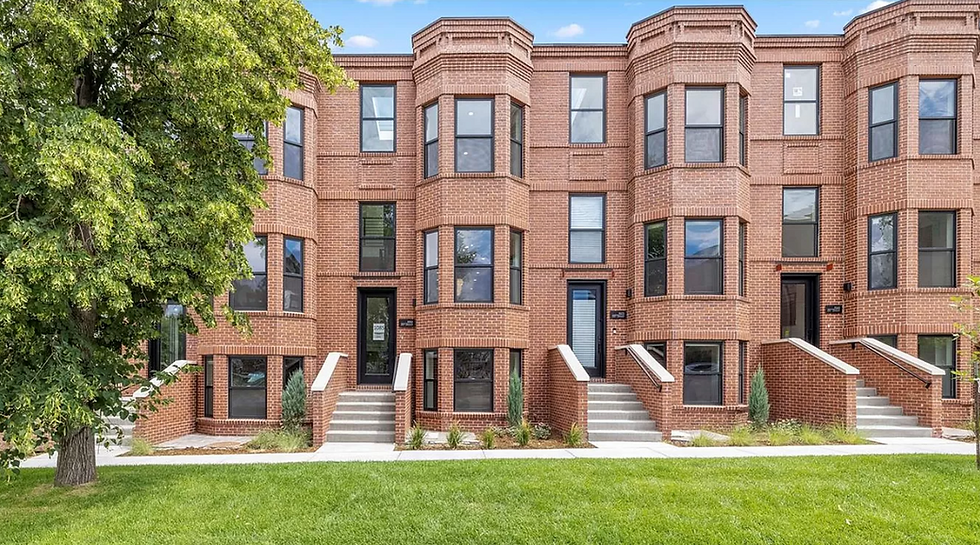Catalyst Project: 1864 Custom Home Duplex
- Anthony Gengaro

- May 16, 2025
- 2 min read
Updated: Oct 1, 2025
ARCHITECTS & DESIGNER / Seth Donnell, NCARB, Anthony Gengaro
SCOPE / Custom Home Build - Duplex
LOCATION & DATE / Denver, Colorado | 2023

PROJECT OVERVIEW
The 1864 Custom Home Duplex is a speculative residential development located in the growing Sunnyside neighborhood of Denver, completed in collaboration with a local developer partner. Completed while working at Work Shop Colorado, this modern duplex maximizes the potential of an extra-long urban lot, delivering two spacious units designed for functional living and thoughtful outdoor connection.
Each residence spans three levels: a main floor with open-concept living and dining, a second level with three bedrooms, and a third-floor flex space that opens to a private rooftop deck. A standout feature is the full-height glass garage door in each unit’s living room, which opens directly to the rear patio, promoting natural light, air flow, and seamless indoor-outdoor living. The layout also supports privacy and comfort, with private green spaces situated just in front of detached garages at the back of the property.
Architecturally, the 1864 project embraces a restrained, modern material palette—wood, concrete, black steel, and clean-lined forms—resulting in a residence that feels warm, durable, and contemporary. This project exemplifies Catalyst’s ability to integrate custom design within developer-driven workflows while elevating the urban living experience.
ARCHITECTURAL FEATURES
This duplex residential development in Denver’s Sunnyside neighborhood was designed to maximize both livability and long-term value. Situated on an extra-deep lot, the homes feature extended private yard space alongside generous interior square footage.
The three-level layout includes a main floor for living, a second story with bedrooms, and a third-floor flex space with rooftop access. Glass garage doors in the living rooms open directly onto rear patios, blurring the line between indoor and outdoor living. Detached garages integrate with the rear yard space for added functionality.
Modern finishes—custom tile, warm wood tones, and minimalist lighting—create an inviting aesthetic, while strategic window placement ensures natural light and airflow throughout. Every detail was designed for durability, comfort, and long-term livability.
CUSTOM HOME FEATURES
Exterior / Brick with three-coat stucco
Windows / Andersen 100
Doors / Overhead Door
STRUCTURAL ENGINEER / GEI Structural Engineer
BUILDER / Workshop Colorado
PROJECT GALLERY
CLIENT REVIEW
★★★★★
"I am a home remodeler and house flipper and would use these guys for any project! They really listen to you and your needs and design what is best for your needs. They are well versed in city code and put together a complete set of plans within a couple weeks of signing the contract. Their plans were so complete the city only had a few minuscule comments and I have a permit in hand just over 2 months of getting catalyst started which is pretty unbeatable! Highly recommend!" - Paige Schmitz



























