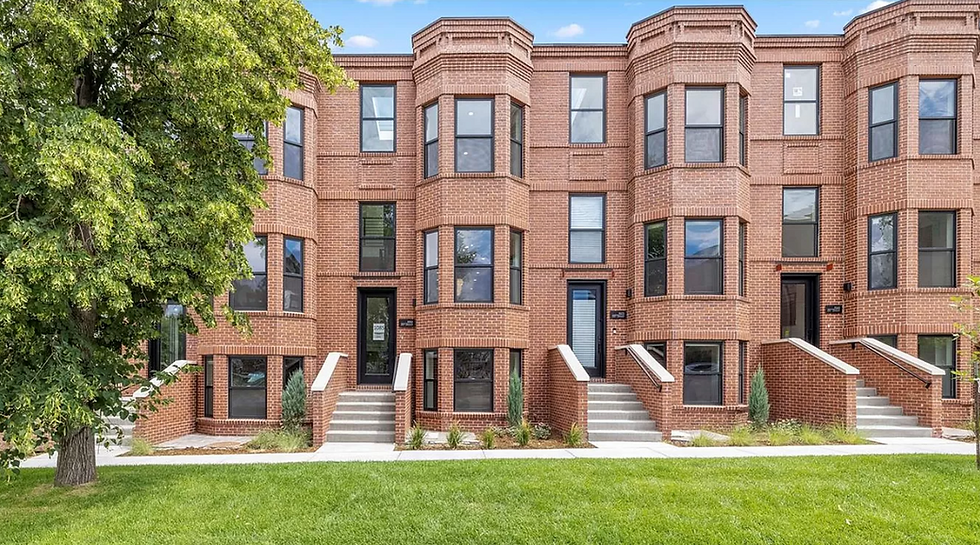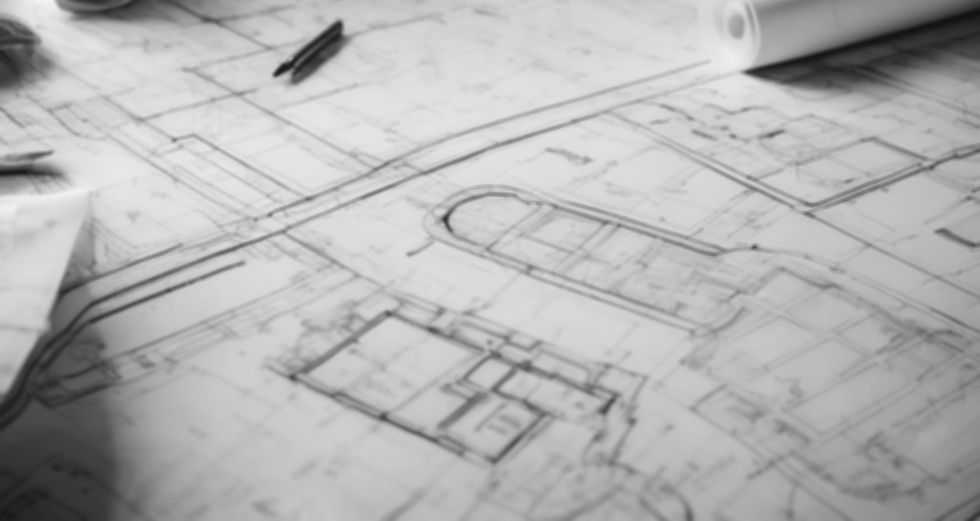Catalyst Project: Arapahoe Rowhome | Commercial Architect
- Anthony Gengaro

- May 16, 2025
- 2 min read
Updated: Oct 1, 2025
ARCHITECTS & DESIGNER / Seth Donnell, NCARB, Anthony Gengaro
SCOPE / Multi-Family Residential - Commercial Architect
LOCATION & DATE / Denver, Colorado | 2022

PROJECT ARAPAHE ROW-HOMES OVERVIEW
Located in the heart of Denver’s Curtis Park neighborhood, the Arapahoe Row Homes commercial architect project is a contemporary reinterpretation of the classic Denver brownstone. Completed by Catalyst Architecture Planning and Development in collaboration with development partners, this multi-unit, multi-story residential project introduces a thoughtfully scaled solution to modern urban living—blending timeless form, user-centered design, and compact urban density.
Situated just blocks from Denver’s vibrant RiNo Arts District, the brick-clad facades of the row homes provide a strong sense of continuity with the neighborhood’s historic context, while the interiors deliver contemporary comfort and functionality. Each unit spans three levels plus a generous rooftop deck with panoramic city and mountain views. With private garages, multi-bedroom configurations, and flexible lower-level living spaces, these homes were designed for both personal retreat and entertaining.
Design priorities included maximizing natural light within narrow building footprints, balancing privacy with openness in shared walls, and creating seamless transitions between indoor and outdoor spaces. A central spiral stair, chef-inspired kitchen layouts, and high-end interior finishes elevate the residential experience while remaining within the framework of thoughtful, efficient development.
ARCHITECTURAL FEATURES
This multi-story rowhome development in Denver’s Curtis Park neighborhood draws on classic brownstone architecture while introducing modernized form and detailing. All-brick front facades were designed to respect and preserve the historic character of the neighborhood.
Each home features private rooftop decks with expansive mountain and skyline views, while open-plan living spaces showcase chef-style kitchens and custom finishes. Lower-level recreation rooms include wet bars and flexible guest suites, and interior spiral staircases create a sculptural vertical connection throughout.
Natural light was carefully optimized within the constraints of narrow urban lots, ensuring interiors feel bright and inviting. Just two blocks from the RiNo Arts District, the development offers direct access to Denver’s vibrant mix of retail, food, and culture. We collaborated closely with the developer to balance budget, style, and market viability—resulting in homes that are as livable as they are enduring.
CUSTOM FEATURES
Exterior / Brick facades with modernized detailing
Windows / Energy-efficient contemporary systems
Doors / Modern interior and exterior door packages
Kitchens / Chef-style layouts with custom cabinetry and premium appliances
Decks / Private rooftop decks with city and mountain views
PROJECT GALLERY
CLIENT REVIEW
★★★★★
"Seth listened intently to our needs and wants and found creative ways to make it all work in our design. We appreciated how he gave us options but also shared his professional opinion. We'd work with him again if we had the chance." - Rena D



























