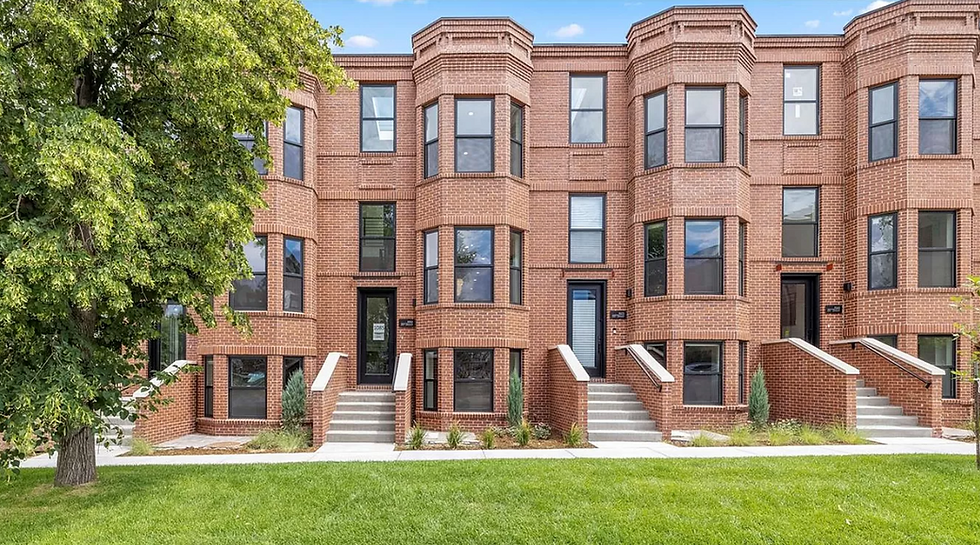Catalyst Project: 3211 Custom Home
- Anthony Gengaro

- May 16, 2025
- 2 min read
Updated: Oct 1, 2025
ARCHITECTS & DESIGNER / Seth Donnell, NCARB, Anthony Gengaro
SCOPE / Single Family Custom Home Build
LOCATION & DATE / Wheat Ridge, Colorado | 2022

PROJECT 3211 CUSTOM HOME OVERVIEW
The 3211 Custom Home Residence is a transitional modern home developed as part of a four-lot infill project and uniquely designed for a private client’s primary residence. Completed while working with Work Shop Colorado, this home blends timeless form with contemporary functionality to deliver a custom living experience tailored to the owner’s lifestyle and aesthetic preferences.
Located in a developing residential pocket, the 3211 Residence employs a palette of painted white brick, charcoal vertical siding, and natural wood accents to create a clean, warm street presence. The layout is centered around a dramatic two-story volume that houses the main entry and dining area, bringing abundant natural light into the heart of the home. A mezzanine-level flex space above offers a unique vantage point that overlooks the main living space and introduces a distinct architectural rhythm.
Interior detailing was a highlight of the design process, with thoughtful moments such as custom steel and wood stair railings, crafted wood barn doors, and clean-lined millwork. Strategic window placement and framed interior views enhance the home’s sense of spaciousness while preserving its intimacy. The balance between form and function was carefully maintained to ensure that the home felt both elegant and comfortable—ideal for daily life and hosting.
ARCHITECTURAL FEATURES
Project 3211 is a custom-designed transitional modern residence, created as part of a four-home development. Developed for a private client as their full-time residence, the home balances striking design with livable comfort.
The exterior palette combines white-painted brick, charcoal siding, and natural wood accents for a timeless yet contemporary presence. Inside, a central two-story volume integrates the entry and dining space, bringing in clerestory light and creating a dramatic sense of openness. A mezzanine-level flex space adds architectural interest while connecting the home’s interior levels.
Throughout the residence, custom millwork and steel details elevate everyday living, while strategic framed views and abundant natural light establish both brightness and intimacy. The open floor plan emphasizes connection across the dining, kitchen, and family zones, making the home ideal for modern living.
This project was realized in collaboration with Work Shop Colorado, ensuring seamless design-build execution and attention to detail from concept through construction.
CUSTOM HOME FEATURES
Windows / Marvin
Appliances / Thermador
Tile / Ann Sacks
Flooring / wide-plank oak floors
BUILDER / Workshop Colorado
STRUCTURAL ENGINEER / GEI Structural Engineers
PROJECT GALLERY
CLIENT REVIEW
★★★★★
"Anthony and Seth are masters of their craft! They will work with you to provide quality options that are tailored to meet the vision you have for your project. From start to finish, you will be working with professionals who are passionate about the work they produce, and you can trust that the outcome will be beautiful!" - Erin C























