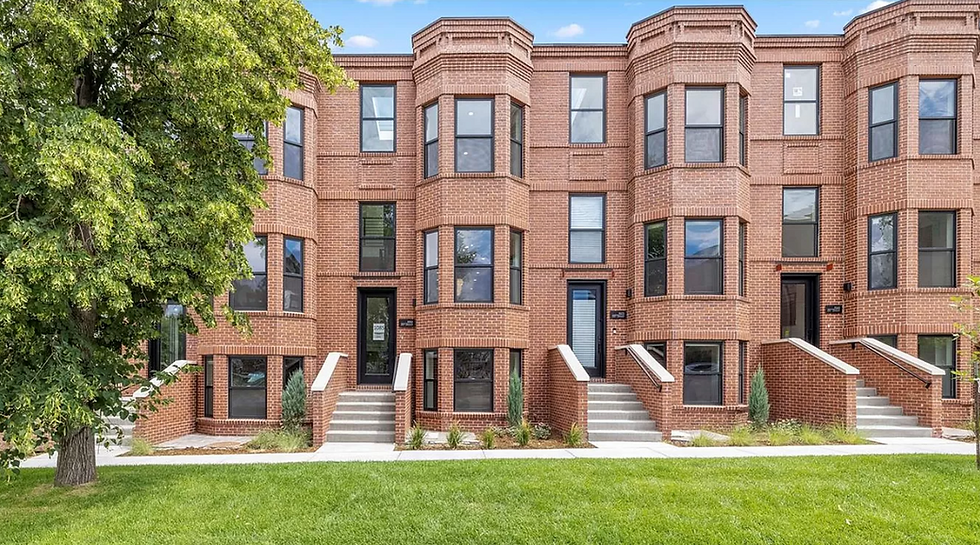Catalyst Project: 1251 Historic Home Renovation
- Anthony Gengaro

- May 15, 2025
- 3 min read
Updated: Oct 1, 2025
ARCHITECTS & DESIGNER / Seth Donnell, NCARB, Anthony Gengaro
SCOPE / Historic Home Renovation with Accessory Dwelling Unit Addition
LOCATION & DATE / Denver, Colorado | 2024

HISTORIC HOME RENOVATION PROJECT OVERVIEW
Perched gracefully on a double lot above the street, this 1886 Victorian residence in Denver was transformed through a full gut renovation that masterfully blended original character with contemporary comfort. Catalyst Architecture, Planning & Development led the architectural redesign of the home, which was reframed entirely to support a modern open-concept layout while celebrating key historical details.
From the moment you arrive, the home’s stately presence is felt—accentuated by a walk-out side deck and abundant natural light that pours in from every angle. The project included careful restoration of the original staircase, preservation of exposed brick walls and stained glass windows, and integration of two original fireplaces to anchor the interiors. An elegant entry leads into a bright living and dining space, seamlessly connected to a designer kitchen outfitted with imported European cabinetry, quartz countertops, and stainless steel appliances.
Upstairs, the layout supports four generous bedrooms, including a luxurious primary suite with a five-piece bath, walk-in closet, and access to a secret rear staircase concealed behind a built-in bookcase. Additional bedrooms include a secondary ensuite and two guest rooms.
The basement was reimagined as a flexible mother-in-law suite with its own exterior entrance, kitchenette, and studio-style living area—ideal for multi-generational living or rental potential. New electrical, plumbing, HVAC, and high-efficiency systems were installed throughout, with all work permitted and inspected. The home also includes a newly refinished two-car garage and spacious front and back yards perfect for entertaining.
ARCHITECTURAL FEATURES
This project involved the full renovation of a historic 1886 Victorian home in Denver, carefully balancing preservation with modern livability. Elevated above the street on a double lot, the home maintains its commanding presence while embracing a refreshed interior layout.
Original elements—including the staircase and fireplaces—were preserved and restored, keeping the home’s character intact. Wherever possible, existing materials were reused, reinforcing the historic charm while supporting sustainable building practices.
The structure was reframed to support an open-concept floor plan, anchored by a designer kitchen with European-imported cabinets and quartz countertops. A seamless indoor-outdoor connection is achieved through a side walk-out deck and back patio, expanding the home’s livable space.
The second floor includes four bedrooms, highlighted by a spacious primary suite with a five-piece bath. A concealed staircase hidden behind a custom bookcase adds both function and whimsy, while the basement was transformed into a full mother-in-law suite with its own entrance and kitchenette.
Modern convenience is ensured with new systems throughout—electrical, plumbing, HVAC, a high-efficiency furnace, and a tankless water heater—all carefully integrated to preserve the home’s historic integrity.
CUSTOM FEATURES
Exterior: Existing brick preserved and restored
Windows: Existing composite windows replaced
Doors: Mix of materials including both composite and wood (selected to blend with preserved historic details)
PROJECT BUILDER / Stewart Street Construction
STRUCTURAL ENGINEER / Keske Consulting
PROJECT GALLERY
CLIENT REVIEW
★★★★★
"Working with Catalyst Architecture has always been an exceptional experience from start to finish. Their holistic approach to sustainable design and modern architecture truly sets them apart in the industry. What impressed me most was their meticulous attention to detail and commitment to transparency throughout the entire design and build process. The team demonstrated remarkable expertise in integrating cutting-edge sustainable solutions while never compromising on aesthetic appeal. Their ability to balance functionality with contemporary design elements resulted in a space that exceeded our expectations. The project managers were highly communicative and kept us informed at every stage, making what could have been a complex process feel seamless and manageable. What truly stands out about Catalyst is their forward-thinking mindset. They possess visionary thinking, and it shows in their designs. They didn't just focus on our immediate needs but provided valuable insights into long-term value generation and sustainability. Their business development team offered strategic guidance that helped us make informed decisions about our investment. The final result is not just a building, but a testament to their commitment to excellence in modern architecture. From the use of green building materials to the implementation of energy-efficient systems, every aspect was carefully considered and expertly executed. I highly recommend Catalyst Architecture, Planning and Development to anyone seeking a professional, innovative, and environmentally conscious architectural firm. They truly deliver on their promise of transforming visions into sustainable realities." - Jeff Bernard

































