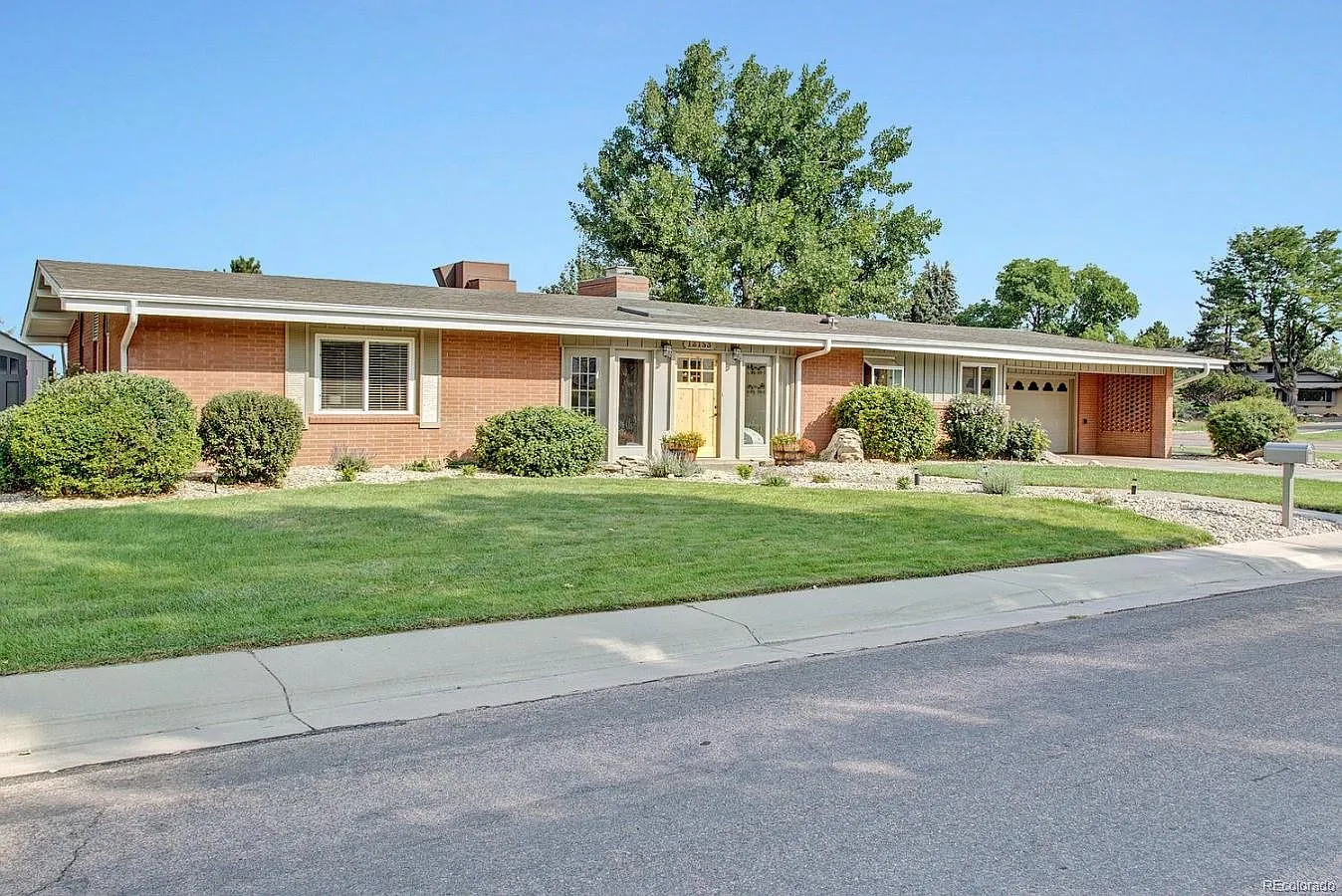Catalyst Project: 12153 Residence
- Catalyst Architecture
- May 14
- 3 min read
Updated: 3 days ago
ARCHITECTS & DESIGN / Seth Donnell, NCARB, Anthony Gengaro
SCOPE / Home Renovation | Mid-Century Modern Home Design
LOCATION & DATE / Wheat Ridge, Colorado | 2024

PROJECT OVERVIEW
The 12153 Residence is a complete transformation of a dated mid-century ranch into a timeless mid-century modern home designed to meet the needs of a growing family in Wheat Ridge, Colorado. Catalyst Architecture, Planning & Development led this renovation and second-floor addition with a focus on clean lines, energy efficiency, and thoughtful craftsmanship.
One of the most striking successes of the project is the reimagined entryway. What was once a modest, unremarkable facade is now a warm and welcoming approach that feels cohesive with the home's updated identity. The new second floor was designed to expand living space and, just as importantly, to frame stunning views of the Rocky Mountains from both levels of the home.
Throughout the renovation, energy performance and long-term sustainability were prioritized. The project includes upgraded insulation, high-performance windows, and modern systems to reduce environmental impact—marrying beauty with efficiency.
Inside, the home offers a functional and flexible layout, supporting the day-to-day rhythms of family life while integrating timeless mid-century elements. Hand-selected materials, custom millwork, and strategic spatial flow create a sense of refinement and comfort throughout.
This project is a clear example of how good design can extend the life of a home, enhance its value, and improve everyday living—while honoring its architectural roots.
ARCHITECTURAL FEATURES
This project involved the full renovation and second-story addition of a mid-century ranch in Wheat Ridge, Colorado. The entryway was transformed into a welcoming focal point, setting the tone for a clean, modern design that celebrates mid-century style.
The second floor was designed to capture sweeping mountain views while providing expanded space for family living. Inside, the home features custom millwork, hand-selected materials, and a functional, flexible layout tailored to everyday rhythms. Energy-efficient upgrades—including new insulation, high-performance windows, and a modern HVAC system—combine sustainability with comfort.
The seamless integration of new and existing architecture ensures the residence feels cohesive, timeless, and ready for the next chapter of family life.
CUSTOM FEATURES
Exterior / TruExterior siding, clear cedar siding, LP SmartSide trim, CertainTeed Landmark Pro shingles
Windows / Black casement, fixed, and sliders
Doors / JELD-WEN interior and exterior doors; American Garage sectional and multi-slide systems
PROJECT GALLERY
CLIENT REVIEW
★★★★★
"We worked primarily with Seth on a plan for our fairly major home renovation. Our project touched probably 90% of the existing house, while preserving some of the existing walls, exterior details and character of the existing structure. The project included adding a second floor, increasing ceiling heights on the first floor, moving rooms around and returning part of a previous addition to the outdoors. We had a general idea of where we wanted to go with the project and Seth was instrumental in making it possible. His experience and perspective really helped craft our rough vision into a very thoughtful reality. We definitely threw a lot of challenges and at times, conflicting direction, his way and he artfully navigated those challenges without any ego getting in the way. We appreciate his willingness to push back at times, and ultimately designing something we are so very proud of. We enjoyed working with Seth and Anthony and will definitely recommend them to others in the future." - Michael Lander
























