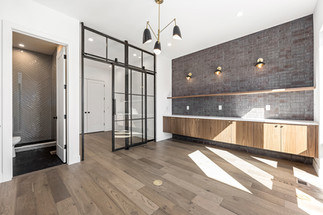Catalyst Project: 3217 Residence
- Catalyst Architecture
- Apr 28
- 2 min read
Updated: 3 days ago
ARCHITECTS & DESIGNER/ Seth Donnell, NCARB & Anthony Gengaro
SCOPE / Custom Home
LOCATION & DATE / Wheat Ridge, Colorado | 2022

PROJECT OVERVIEW
Located just outside Denver, the 3217 Residence is a mid-century contemporary speculative build that blends modern expression with timeless materiality. The centerpiece of the home is a dramatic double-height living room, anchored by a three-story freestanding chimney and framed by exposed structural steel—highlighting a bold yet refined architectural statement.
Throughout the home, natural light floods the interior thanks to expansive glazing and a thoughtfully open floor plan. Custom brickwork and clean, continuous lines unify the design, adding warmth and texture to a palette rooted in simplicity. The layout includes a finished basement optimized for entertainment and flexibility, a main floor that balances openness with function—including a double office—and a second floor with three bedrooms designed for privacy and flow. The home’s structure showcases a commitment to craft, detail, and proportion, with an emphasis on livability and proper spatial quality.
This project was completed with Workshop Colorado and represents a successful exercise in speculative residential development that delivers both market appeal and architectural integrity.
ARCHITECTURAL FEATURES
This residence is defined by a dramatic double-height living room anchored by exposed steel and a three-story freestanding chimney. Custom brickwork is carried through both the interior and exterior, tying the spaces together with a strong sense of craft.
Expansive windows and an open floor plan flood the interiors with natural light, while a finished basement expands the home’s potential with entertainment and secondary living space. The main level includes a flexible double office designed to adapt to modern work-from-home needs.
A clean, minimalist kitchen centers on an oversized island, blending function with a refined aesthetic. Seamless indoor-outdoor connections are created through a covered front porch and an integrated walkway, while bold structural elements are balanced with inviting, human-scale interiors.
Developed in collaboration with Workshop Colorado, the home achieves both market readiness and design-forward sophistication.
CUSTOM FEATURES
Exterior / Standing seam metal siding with stucco and face brick accents
Windows / Andersen 100
Doors / NanaWall and Therma-Tru
PROJECT GALLERY
CLIENT REVIEW
★★★★★
"Catalyst's strength in their level of attention and detail provides a level of service and execution that is hard to find these days. Not only do they nail incorporating design features a customer could only dream of, they have a knowledge base of design and code compliance to make that creativity a reality, cutting down on the timeline of any project. The level of detail and attention to my smaller project was astounding, and gives me confidence using them in the future for my large-scale projects. Cannot recommend them enough!" - Mathew Kirby





























