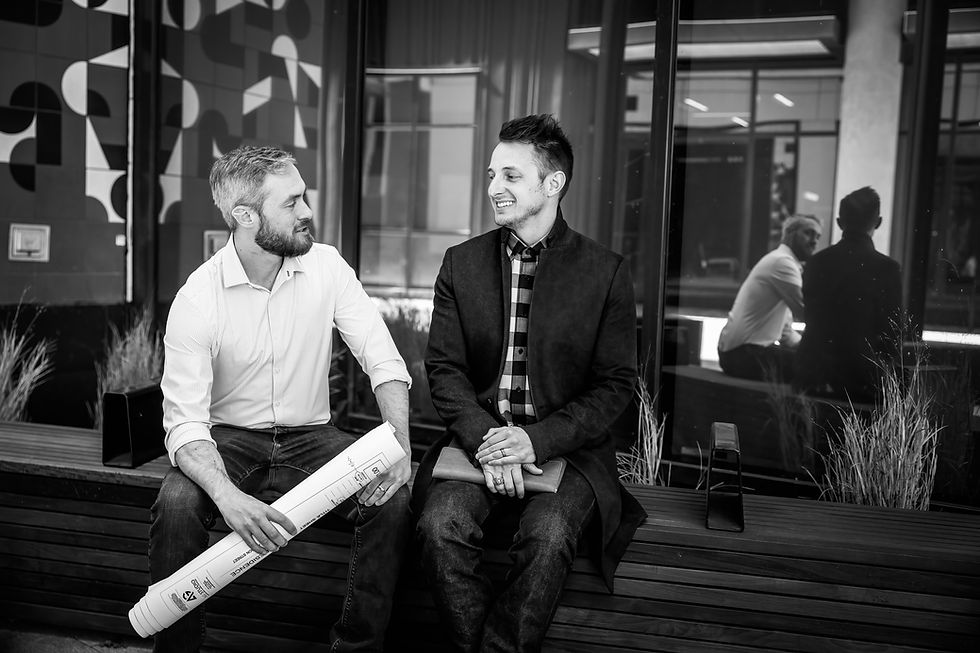Architecture and Landscape: One Site, One Vision | Catalyst Architecture × Harvester Landscapes
- Catalyst Architecture

- Aug 21, 2025
- 3 min read
Updated: Oct 1, 2025
Design doesn’t stop at the front door. The best homes and commercial spaces are planned as one connected environment—how the building sits on the land, how people move through it, and how outdoor spaces work all year. That’s where Catalyst Architecture, Planning & Development and Harvester Landscapes complement each other: two Colorado teams with a shared commitment to thoughtful, buildable design.

Why pair architecture and landscape early?
Every site has a unique mix of sun, slope, soil, views, neighbors, and code constraints. When architecture and landscape collaborate from day one, you get:
Smarter siting & massing
Orient the building for natural light and privacy while preserving view corridors—then frame those views with plantings and grade transitions.
Better stormwater + drainage
Rooflines, patios, and planting beds should move water on purpose. Integrated grading avoids soggy lawns, heaving patios, and rework.
Year-round outdoor living
Covered thresholds, wind breaks, and microclimates make decks and courtyards comfortable from shoulder seasons to summer nights.
Lower maintenance, lower water
Architecture reduces cooling loads; landscape reduces irrigation with drought-tolerant plant groups, shade strategy, and rain capture.
Fewer change orders
Aligning path widths, steps, retaining walls, and utility routes early means the hardscape supports the architecture—not the other way around.

A simple project path that keeps momentum
1) Feasibility & Site Study (Catalyst)
Zoning, setbacks, height limits, easements, utilities, access, and preliminary massing. You’ll know what’s possible before you fall in love with a plan that can’t be built.
2) Outdoor Framework (Harvester)
Concept grading, water-wise planting zones, shade/wind analysis, and the bones of outdoor rooms (entries, terraces, fire/seating, veggie/herb options without the “patch” look).
3) Schematic Design (Catalyst)
Floor plan + elevations tuned to views, privacy, and indoor–outdoor flow. Door/window placements align with patios, paths, and focal trees.
4) Detailed Landscape & Hardscape (Harvester)
Materials, steps and walls, lighting, irrigation strategy, and a plant palette for four-season texture—designed to thrive, not just survive.
5) Permits, Build, Fine-Tuning (Both)
Submittals, contractor coordination, and on-site adjustments so details land right: edges, thresholds, drainage, and lighting cues that make spaces feel finished.
What this looks like in real life
A front approach that actually welcomes
Thoughtful grade transitions, lighting, and planting mean guests instinctively know where to go—and you get curb appeal that reads “intentional,” not “add-on.”
Backyard as a second living room
Aligning door swings, step counts, and shade structures means the grill, table, and lounge seating live where they’ll be used—without fighting glare or wind.
Edible without the “veggie patch” vibe
Herbs, espaliered fruit, and edible perennials integrated into a refined palette—so “beauty that feeds” looks luxe, not utilitarian.
Commercial that invites people in
Clear pedestrian routes, bike parking, and durable plantings that handle snow, sun, and foot traffic—plus outdoor moments that extend dwell time.
Water-wise by design (not as an afterthought)
Colorado landscapes succeed when water strategy is baked in: shade from built form, efficient irrigation, hydrozoned plantings, and permeable hardscape that manages runoff. Pair that with architecture that reduces heat gain and you’ll spend less to maintain a site that looks great in August—and in February.
Thinking about a custom build, remodel, or backyard refresh?
Whether you’re at the “Is this site even feasible?” stage or ready to reimagine outdoor living, bringing architecture and landscape together early pays off—in comfort, performance, and long-term value.

Let’s map your site together.
Start with a Feasibility + Outdoor Framework Session: a single working meeting that reviews zoning and massing (Catalyst) alongside grading and planting strategy (Harvester).
You’ll leave with a clear path, preliminary diagrams, and next steps for permits and build.
Get in touch
Catalyst Architecture, Planning & Development: Book a feasibility consult



