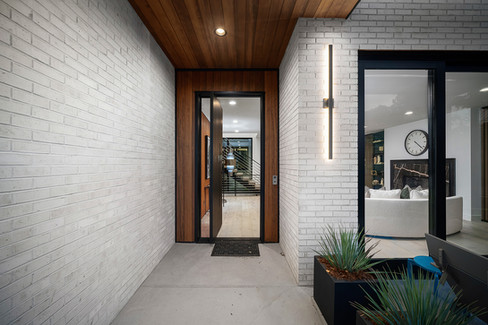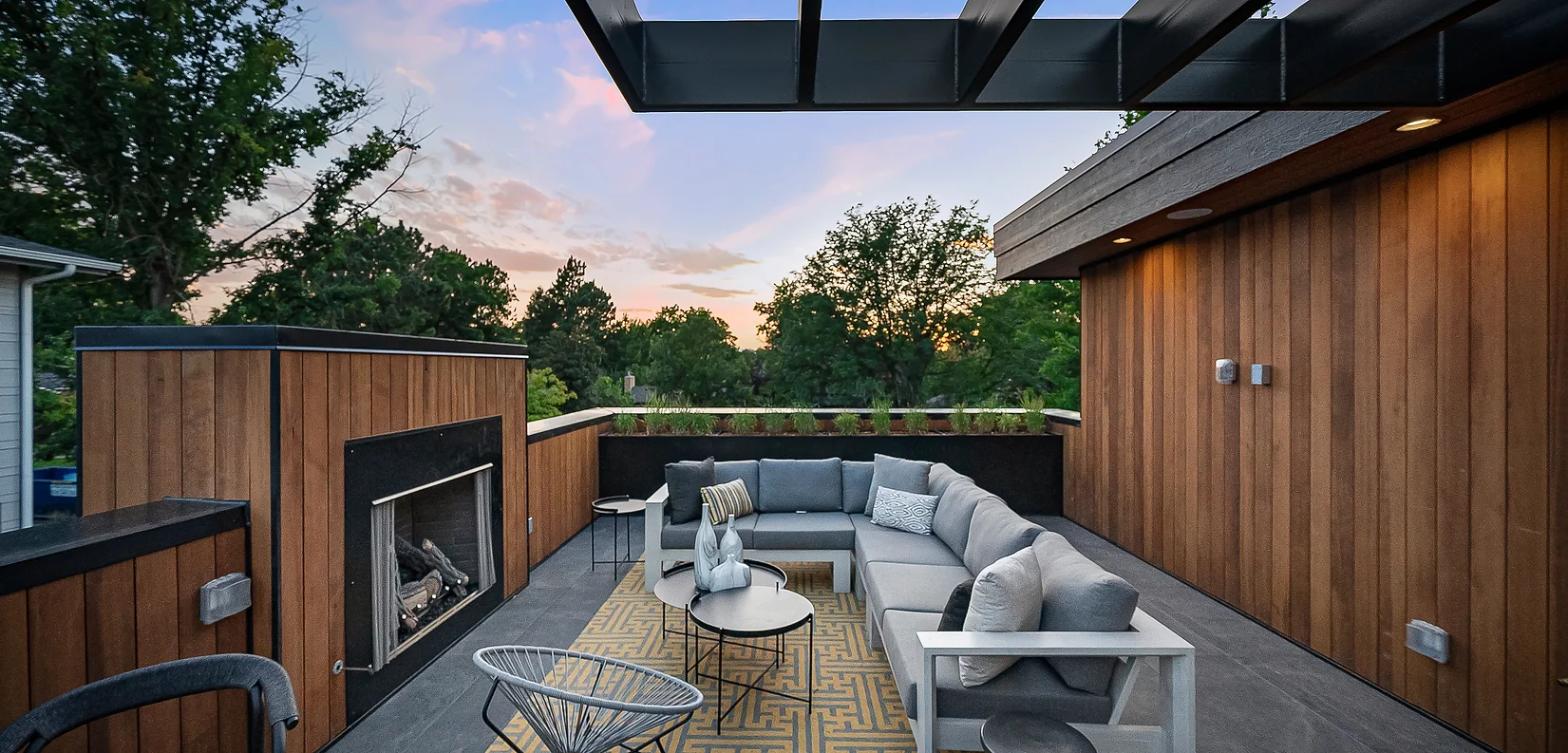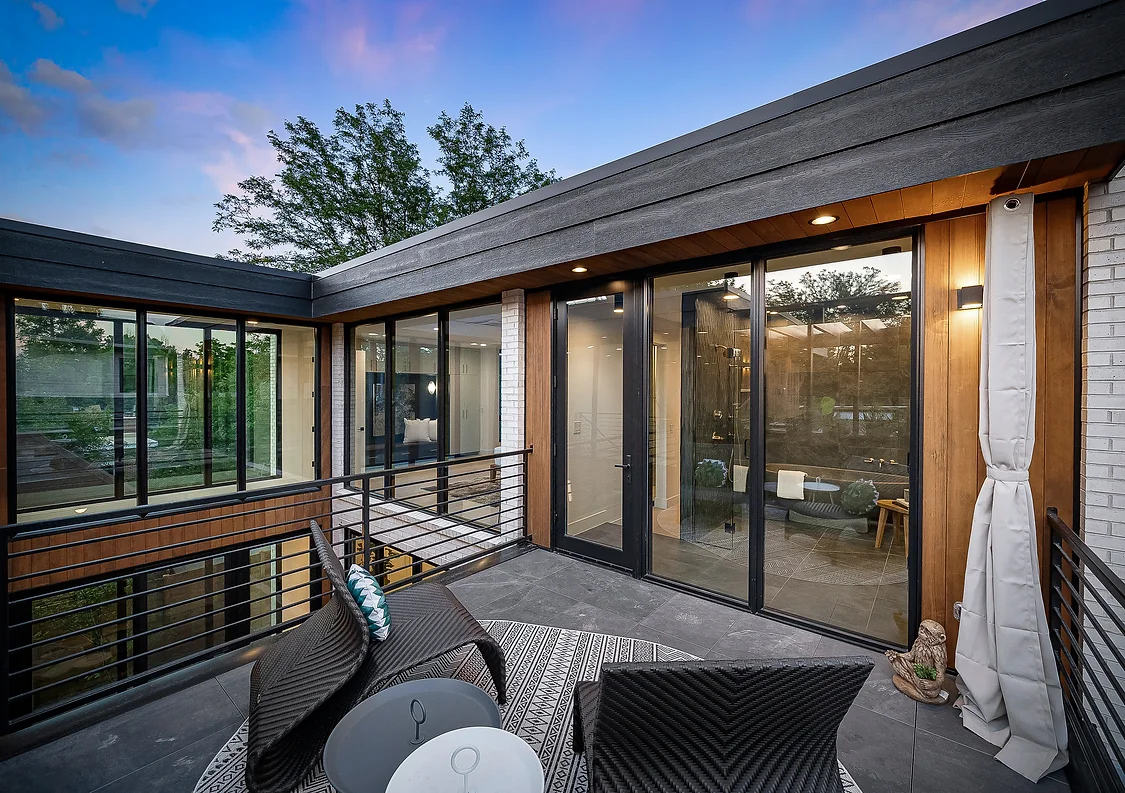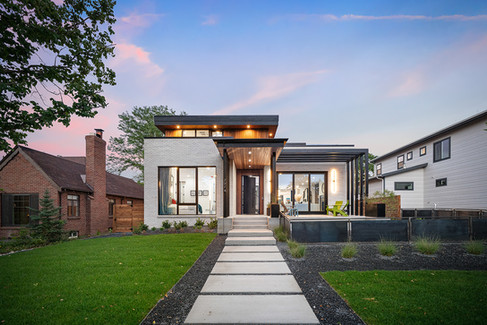Catalyst Project: 2074 Custom Home
- May 15, 2025
- 3 min read
Updated: Oct 1, 2025
ARCHITECTS & DESIGNER / Seth Donnell, NCARB, Anthony Gengaro
SCOPE / Custom Home | Luxury Home Design
LOCATION & DATE / Denver, Colorado | 2022

PROJECT OVERVIEW
The 2074 Custom Home Residence is a bold, modern home located in Denver's Observatory Park neighborhood, showcasing nearly 6,000 square feet of innovative design across three thoughtfully composed levels. Completed while working with Work Shop Colorado, this project was honored as the 2022 Home and Garden Showcase Home of the Year and represents a defining moment for high-end residential architecture in the area.
At the heart of the design is a two-story exterior atrium that serves as both a visual and experiential centerpiece. Surrounded by walls of glass and flanked by a floating staircase, this dynamic courtyard blurs the boundaries between indoor and outdoor living. Expansive accordion-style doors, multiple rooftop patios, and a strategic use of large windows ensure that natural light and exterior connections remain constant throughout the home.
The layout includes five spacious en-suite bedrooms, each designed for comfort and privacy. The owner’s suite is a true retreat—featuring its own rooftop deck, private yoga terrace, and a spa-inspired bathroom with custom finishes. Custom built-ins, a showpiece kitchen, a wine room, and layered gathering spaces reinforce a lifestyle centered around both entertaining and serene retreat.
With a palette of steel, glass, and natural finishes, this home delivers a contemporary aesthetic without sacrificing warmth or texture. Built for architectural impact and everyday livability, the 2074 Residence is a standout contribution to the modern housing landscape of Denver.
ARCHITECTURAL FEATURES
This nearly 6,000-square-foot modern residence in Denver’s Observatory Park spans three floors and was honored as the 2022 Home and Garden Showcase Home of the Year. At the center of the home, a dramatic two-story open-air atrium with a floating staircase connects the levels, filling the interiors with light and architectural impact.
Accordion-style doors and expansive windows create a seamless indoor-outdoor connection, opening to patios and curated outdoor living areas. The home features five en-suite bedrooms, including a luxury owner’s suite with rooftop access, a spa-style bathroom, and a private yoga deck.
Inside, a high-end custom kitchen with European-style cabinetry, quartz countertops, and an integrated wine room anchors the main living level. Layered entertainment spaces provide flexibility for gatherings, while modern steel ornamentation adds a refined industrial edge.
Completed in partnership with Work Shop Colorado, the home balances scale with sophistication for truly elevated living.
CUSTOM HOME FEATURES
Exterior: Weathered white brick with continuous vertical hemlock siding
Windows & Doors: Sierra Pacific
Range & Refrigerator and Freezer: Dacor
Countertop: Dekton natural stone with stainless steel cabinetry
Tub: Native Trails
Exterior Kitchen: Danver
STRURAL ENGINEER / APEX Engineering
BUILDER / Workshop Colorado
INTERIOR DESIGNER / Workshop Colorado
DECORATORS / Dragonfly Designs
PATIO DESIGN / Creative Living Luxury Outdoors
BASEMENT DESIGN / Six Walls Interior Design
LIGHTING DESIGN / Fusion
SITE CONSULTING / Altitude Land Consultants
PROJECT GALLERY
CLIENT REVIEW
★★★★★
"Working with Catalyst Architecture has always been an exceptional experience from start to finish. Their holistic approach to sustainable design and modern architecture truly sets them apart in the industry. What impressed me most was their meticulous attention to detail and commitment to transparency throughout the entire design and build process. The team demonstrated remarkable expertise in integrating cutting-edge sustainable solutions while never compromising on aesthetic appeal. Their ability to balance functionality with contemporary design elements resulted in a space that exceeded our expectations. The project managers were highly communicative and kept us informed at every stage, making what could have been a complex process feel seamless and manageable. What truly stands out about Catalyst is their forward-thinking mindset. They possess visionary thinking, and it shows in their designs. They didn't just focus on our immediate needs but provided valuable insights into long-term value generation and sustainability. Their business development team offered strategic guidance that helped us make informed decisions about our investment. The final result is not just a building, but a testament to their commitment to excellence in modern architecture. From the use of green building materials to the implementation of energy-efficient systems, every aspect was carefully considered and expertly executed. I highly recommend Catalyst Architecture, Planning and Development to anyone seeking a professional, innovative, and environmentally conscious architectural firm. They truly deliver on their promise of transforming visions into sustainable realities." - Jeff Bernard
































