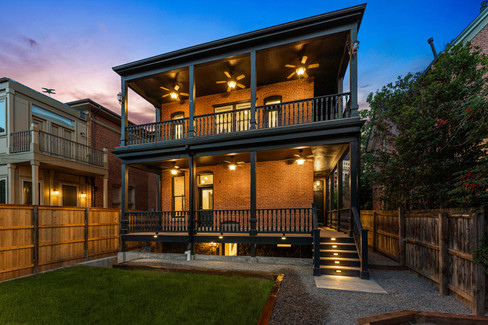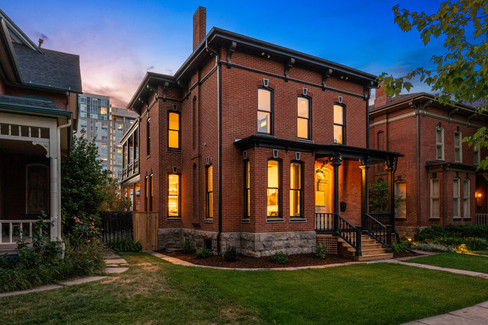Catalyst Project: 2127 Historical Home Renovation
- Anthony Gengaro

- May 15, 2025
- 3 min read
Updated: Oct 1, 2025
ARCHITECTS & DESIGNER / Seth Donnell, NCARB, Anthony Gengaro
SCOPE / Home Renovation | Historic Landmark Home
LOCATION & DATE / Denver, Colorado | 2024

PROJECT OVERVIEW
Located in Denver's Clements Historic District, the Historic 2127 Residence is a masterful restoration of one of the city’s oldest homes, originally built in 1883. This full-scale renovation not only preserved but elevated the architectural legacy of the home, blending historic charm with thoughtful modern enhancements.
Catalyst Architecture, Planning & Development led the refurbishment with a focus on craftsmanship, preservation, and livability. Original trim details were carefully retained where possible, and where new work was needed, custom-milled woodwork was hand-crafted to match the 140-year-old aesthetic. Period-accurate details—such as replica antique hinges, historic air transfer grilles, and recycled hardware—reinforce the home’s authenticity.
While rich in historic texture, the home also delivers modern luxury. It features an open floor plan, 10-foot ceilings, high-end stainless steel appliances, a waterfall-edge island, a pot filler, and two laundry areas. The primary suite includes walk-out access to a wraparound porch, a full walk-in closet, and a five-piece bathroom with a double shower, freestanding tub, and built-in makeup station.
Recycled materials and clever architectural adaptations, such as a barn door fabricated from an original 1885 pocket door, pay homage to the past while ensuring the home functions for today. With its ideal location across from Benedict Fountain Park and steps from Uptown's vibrant scene, this residence is as rooted in community as it is in craft.
ARCHITECTURAL FEATURES
This project involved the full renovation of one of Denver’s oldest homes, originally built in 1883 and located in the historic Clements District facing Benedict Fountain Park. The design goal was to honor the home’s heritage while adapting it for modern living.
Throughout the renovation, historic details were carefully preserved or recreated. Custom-milled trim was crafted to match the original 1880s profiles, while replica antique hinges and historic air transfer vents reinstated period authenticity. The original pocket door was restored and reimagined as a barn door with a custom modern track—an inventive detail that bridges past and present.
The interiors were opened into a flexible, modern floor plan with soaring 10-foot ceilings. A high-end kitchen and a spa-like five-piece bathroom with double shower, freestanding tub, and makeup vanity bring contemporary luxury into the historic framework.
Dual wraparound porches, a private second-story balcony, and generous living areas—including a family room, wet bar, and two laundry spaces—ensure the home meets the demands of modern life while maintaining its historic charm.
CUSTOM FEATURES
Exterior / Original brick preserved and restored
Windows / Original wood windows repaired
Doors / Restored and repaired to retain historic character
PROJECT GALLERY
CLIENT REVIEW
★★★★★
"Working with Catalyst Architecture has always been an exceptional experience from start to finish. Their holistic approach to sustainable design and modern architecture truly sets them apart in the industry. What impressed me most was their meticulous attention to detail and commitment to transparency throughout the entire design and build process. The team demonstrated remarkable expertise in integrating cutting-edge sustainable solutions while never compromising on aesthetic appeal. Their ability to balance functionality with contemporary design elements resulted in a space that exceeded our expectations. The project managers were highly communicative and kept us informed at every stage, making what could have been a complex process feel seamless and manageable. What truly stands out about Catalyst is their forward-thinking mindset. They possess visionary thinking, and it shows in their designs. They didn't just focus on our immediate needs but provided valuable insights into long-term value generation and sustainability. Their business development team offered strategic guidance that helped us make informed decisions about our investment. The final result is not just a building, but a testament to their commitment to excellence in modern architecture. From the use of green building materials to the implementation of energy-efficient systems, every aspect was carefully considered and expertly executed. I highly recommend Catalyst Architecture, Planning and Development to anyone seeking a professional, innovative, and environmentally conscious architectural firm. They truly deliver on their promise of transforming visions into sustainable realities." - Jeff Bernard



































