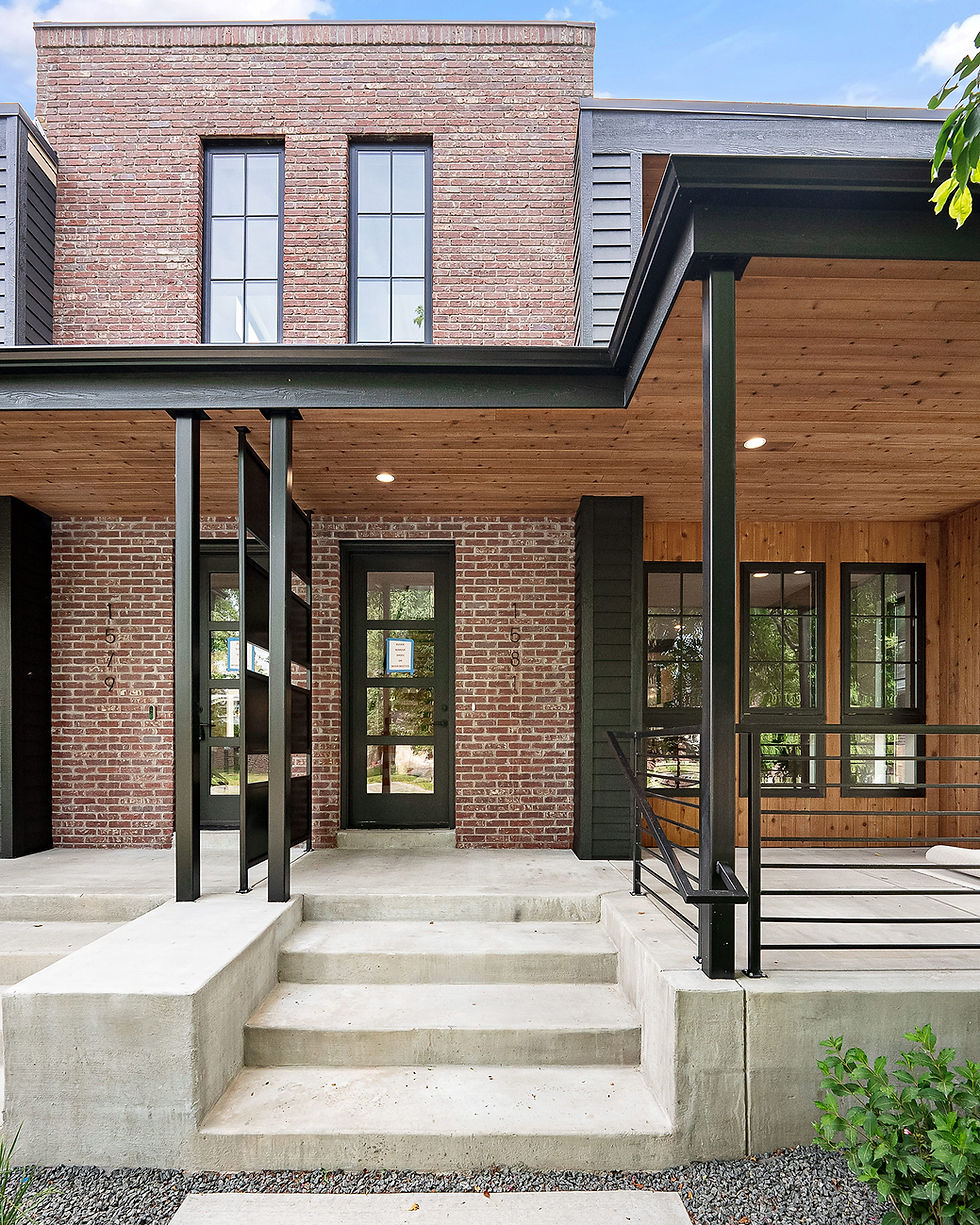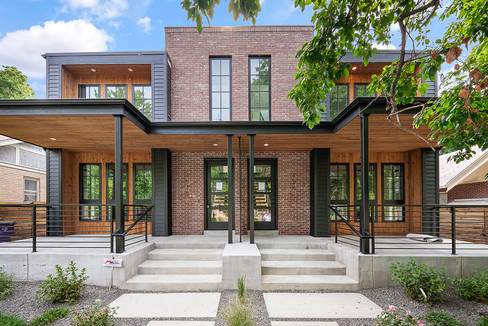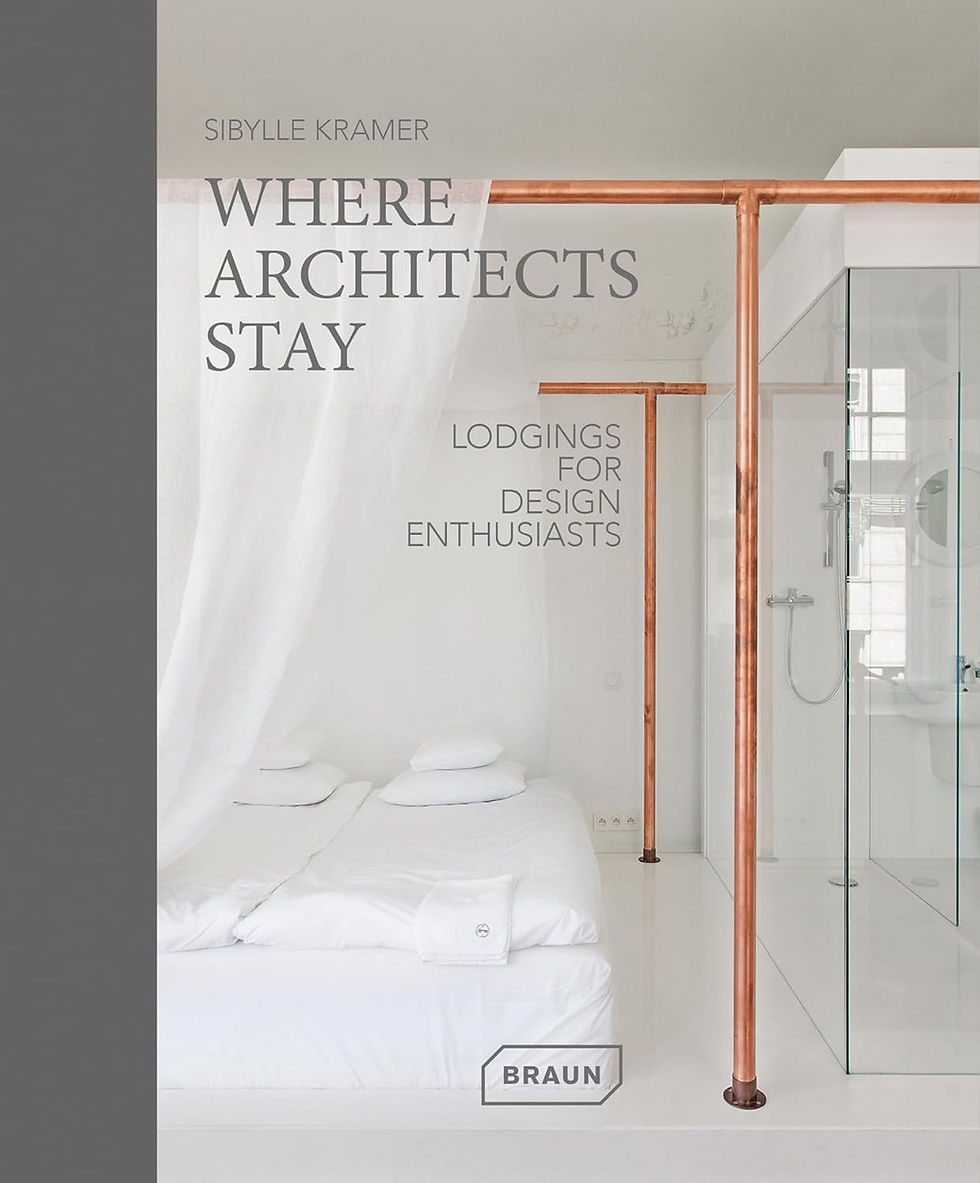Catalyst Project: 1581 Residences
- Anthony Gengaro
- May 15
- 2 min read
Updated: 6 days ago
ARCHITECTS & DESIGNER / Seth Donnell, NCARB, Anthony Gengaro
SCOPE / Custom Home Builder - Duplex
LOCATION & DATE / Denver, Colorado | 2022

PROJECT OVERVIEW
Located in Denver’s City Park neighborhood, the 1581 Residences is a contemporary speculative duplex development designed in collaboration with a local developer partner. This project was completed while working at Work Shop Colorado and offered Catalyst the opportunity to blend modern architectural expression with thoughtful material application and warm, livable interiors.
Each unit of the duplex includes three levels: a finished basement, an open-plan main level, and a top-floor owner’s suite with direct access to a rooftop deck. The design prioritized flexibility and spatial efficiency, incorporating multi-use spaces and strong indoor-outdoor connections. Open floor plans create uninterrupted sightlines from kitchen to living room, grounded by natural hardwood floors, subtle steel accents, and warm wood finishes throughout. Concrete textures and minimalist detailing provide contrast and visual rhythm across the units.
Architecturally, the project balances clean modern lines with neighborhood sensitivity, integrating brick, natural wood, and steel elements to ensure long-term durability and contextual appropriateness. Interior finishes were curated to emphasize craft—custom tile, millwork, and lighting solutions add depth to the restrained palette, creating spaces that feel tailored but not overworked.
CATALYST HIGHLIGHTS
Modern speculative duplex development in City Park, Denver
Three-level layout per unit, including finished basement and rooftop deck
Flexible floor plans with open main level and top-story owner’s suite
Rich use of hardwood flooring and warm wood finishes for inviting interiors
Steel and concrete accents layered for textural and structural depth
Custom tile and material selections for bathrooms and kitchen
Built-in mudroom and dedicated laundry space on second story
Rooftop decks provide city views and expanded outdoor living
Contemporary façade design using brick, natural wood, and clean lines
PROJECT GALLERY
CLIENT REVIEW
★★★★★
"I recently engaged Seth from Catalyst Architecture for the design of our first project. Throughout the process, Seth demonstrated exceptional design acumen. He skillfully led us through various conceptual plans, meticulously thought through every detail, and delivered a set of drawings that were outstanding in quality and functionality. His expertise was particularly evident during the complex building permit and variance process, which he navigated with utmost professionalism and success. I am thoroughly pleased with the services provided and highly recommend Seth for his architectural skills and proficiency your next project." - Cliff













































