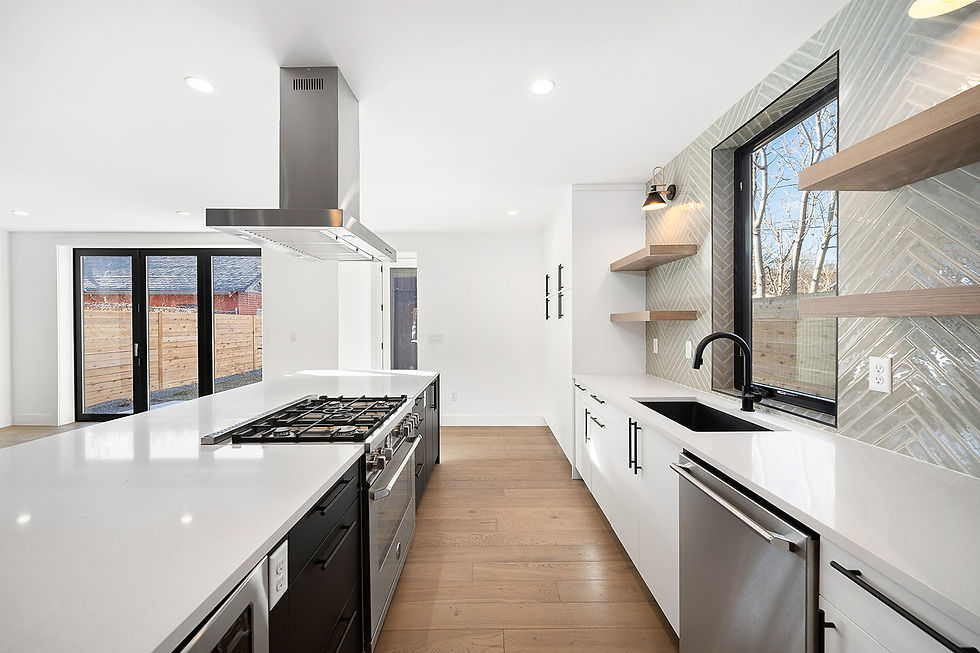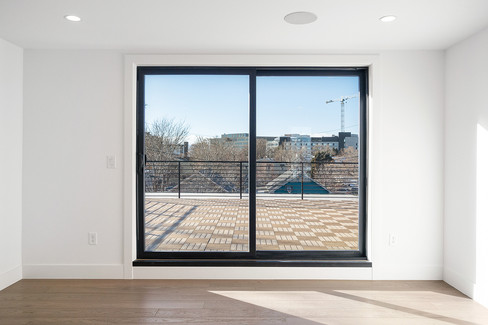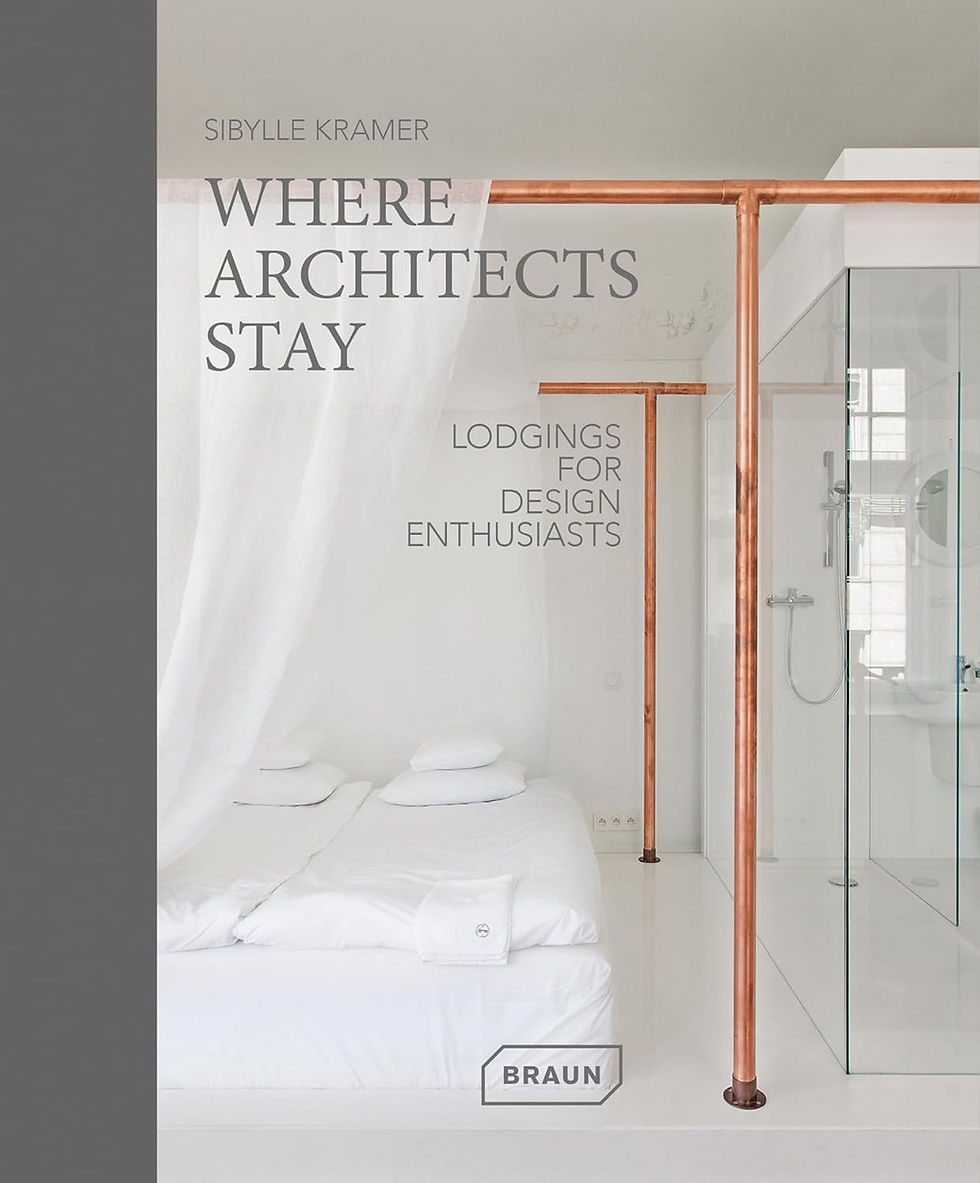Catalyst Project: 3753 Residences
- Anthony Gengaro
- May 16
- 2 min read
Updated: 6 days ago
ARCHITECTS & DESIGNER / Seth Donnell, NCARB, Anthony Gengaro
SCOPE / Custom Home Build
LOCATION & DATE / Denver, Colorado | 2022

PROJECT OVERVIEW
Located in Denver’s vibrant Cole neighborhood, the 3753 Residence is a warehouse-modern speculative home designed to reflect the evolving character of its urban context. Completed while working at Work Shop Colorado, this residence blends industrial materiality with warmth and functionality across three thoughtfully organized levels.
The design centers around a dramatic, multi-story floating staircase that anchors the entry sequence and vertically connects each floor. Expansive glazing and strategic massing ensure that natural light pours through the living spaces throughout the day. The home’s palette—a mix of steel, wood, concrete, and warm finishes—brings contrast and cohesion, creating both visual interest and comfort.
The first floor features an open-concept living, dining, and kitchen area with seamless transitions to exterior patios. The second level includes three bedrooms and a private balcony, while the third floor houses a flexible bonus space ideal for a home office, studio, or guest area—leading out to a rooftop deck with panoramic views.
Architecturally, the 3753 Residence nods to the industrial history of the neighborhood through bold lines, exposed elements, and refined material juxtapositions, offering a fresh interpretation of warehouse-modern design tailored to residential living.
CATALYST HIGHLIGHTS
Warehouse-modern speculative home in Denver’s Cole neighborhood
Multistory floating staircase as a dramatic design centerpiece
Open-concept layout with extensive glazing and natural light
Second floor includes three bedrooms and a private balcony
Third-floor flex room with direct rooftop deck access
Refined industrial materials: steel, concrete, glass, and warm wood tones
Designer kitchen with modern appliances and sculptural lighting
Rooftop deck designed for outdoor entertaining and city views
Minimalist lighting and fixture details for subtle luxury
PROJECT GALLERY
CLIENT REVIEW
★★★★★
"I’ve had the privilege of working alongside Catalyst Architecture on three renovations, and I’m continually impressed by their ability to transform outdated spaces into modern masterpieces. Their strategic designs and thoughtful finishes breathe new life into every project. Catalyst is a team of true professionals, and I highly recommend their services." - Brett Bzdelik











































