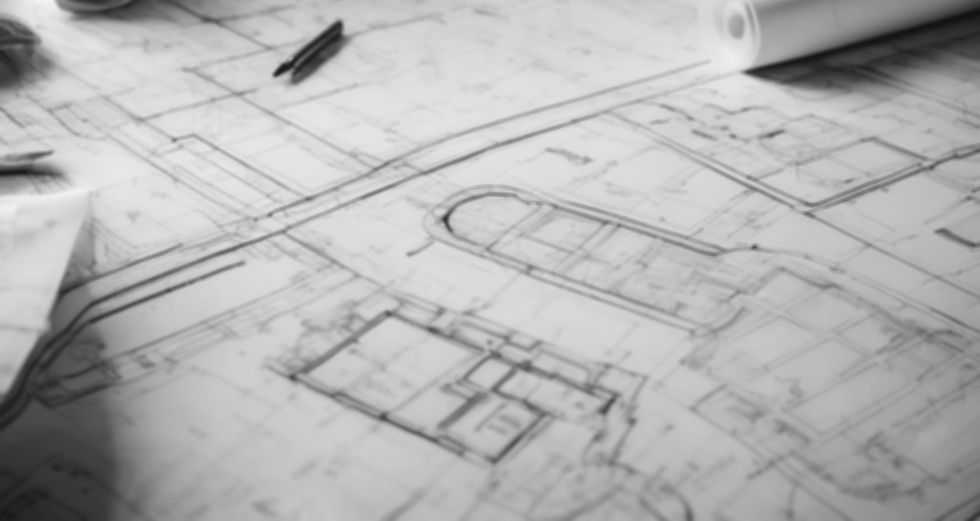Architectural Trends for 2023 | Denver, CO
- Anthony Gengaro

- Aug 10, 2023
- 2 min read
Updated: Oct 1, 2025
Denver, known for its stunning mountain views and Old West history, is also home to a thriving architecture scene. As we look ahead to 2023, here are some emerging trends to keep an eye on:
Sustainability and Energy Efficient Buildings
It should come as no surprise that Denver is seeing a growth in green design given the city's increased environmental awareness. Keep an eye out for new structures with solar panels, modernized heating and cooling systems, and environmentally friendly building materials like bamboo, repurposed wood and heavy timber.
Along with building sustainability, Modern and Minimalist Design is becoming an increasingly popular vernacular among Denver Architects, who favor clean lines, a muted color palette, and a focus on increased spatial efficiency. Large windows are more frequently used in this style of design because it enhances the benefits from the outdoors and natural light.

Adaptive Re-Use Architectural Trends
Denver is known for its historic neighborhoods, and many architects are finding creative ways to repurpose old or historically significant buildings. Many new projects soon to be under construction will be renovated warehouses, factories, and other industrial spaces that have been transformed into trendy offices, apartments, and retail spaces.

For the past few years, in part because of the Covid-19 Pandemic, many Architects have begun Blending Indoor and Outdoor Spaces. With Denver’s abundance of sunshine and beautiful natural surroundings, it is the perfect place to blur the lines between indoor and outdoor living. Expect to see more buildings with expansive balconies, roof decks, and outdoor entertaining areas.
A continually expanding architectural trends in real estate development is the application of Mixed-use Development and Planning: As Denver's population continues to grow, developers are looking for ways to create vibrant, walkable neighborhoods. Mixed-use developments, which combine residential, commercial, and recreational spaces, are becoming increasingly popular.

Our most recent identified trend is agriculture in architecture: Also known as "Agritecture," is a trend that involves incorporating elements of farming and food production into the design of buildings and urban spaces. This can take many forms, such as rooftop gardens, vertical farms, and greenhouses integrated into the structure of a building. The agritecture trend is driven by a number of factors, including a desire to promote sustainability and reduce the carbon footprint of food production, as well as a growing interest in locally grown and organic food. In addition, Agritecture can provide a sense of community and connection to nature in urban environments.
Agritecture is still a relatively new and emerging trend, but it has the potential to transform the way we think about food production and the built environment. As cities continue to grow and urbanization expands, Agritecture may become an increasingly important part of the architecture landscape.
Overall, Denver Colorado architecture scene is thriving and evolving, with a focus on sustainability, modern design, and creating spaces that enhance the city's unique sense of place. As we look ahead to 2023, these trends will continue to shape the city's built-environment and potentially change the way in which we interact with our food source.
For more information, please email Catalyst at:
info@catalyst-arch.com or call them at 720.254.1742



